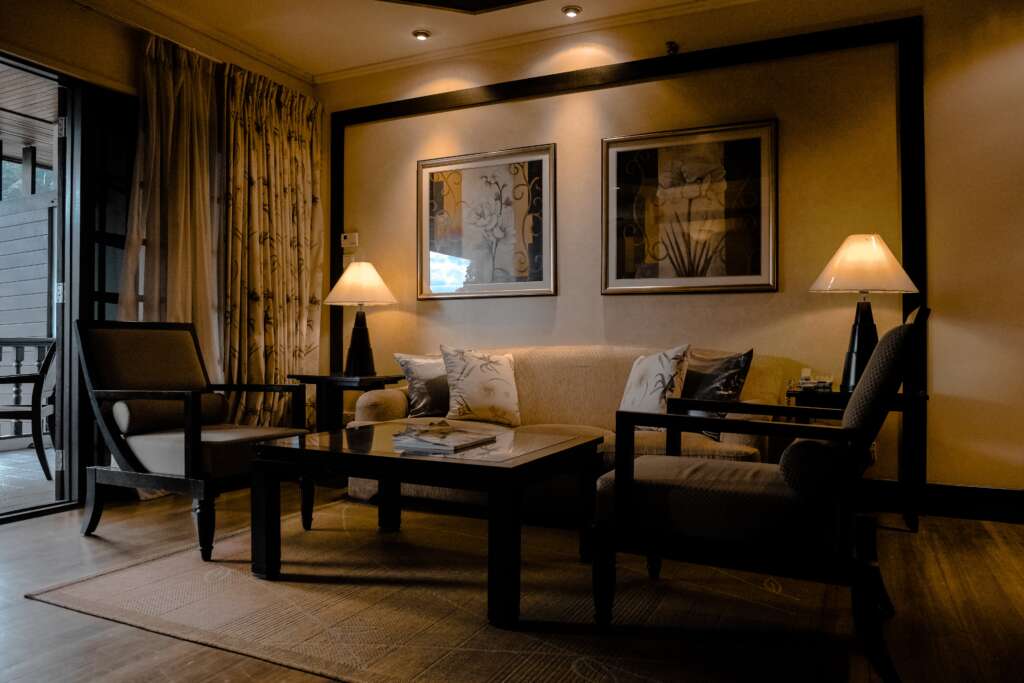luxurious rooms







wHY CHOOSE US ?
ONE OF THE BEST HOTELS IN MYSORE, TUSK OFFERS MAGNIFICENT ROOMS WITH ALL THE CONTEMPORARY CONVENIENCES AND ROUND-THE-CLOCK SERVICES FOR A COMFORTABLE STAY. IF YOU’RE LOOKING FOR A PLACE TO STAY DURING YOUR TRIP OR TO UNWIND WITHOUT WORRYING, PICK OUR HOTEL. WE PROVIDE ROOMS THAT ARE ROOMY, EACH WITH AIR CONDITIONING AND ACCESS TO HOT SHOWERS, AT A PRICE THAT WON’T BREAK THE BANK.

Our rooms
Find the best one for you. Choose from a variety of rooms with amenities to make your stay memorable with us. Luxury and comfort guaranteed
Rooms are authentically designed to provide guests with a luxuriously comfortable stay. Stylishly designed and furnished with modern décor, room is everything you want for a comfortable, convenient, and royal staycation. The amenities include a flat-screen TV, spacious comfy beds, and luxurious decor all contributing to making your stay appealing in these rooms.Rooms are perfect for guests for those looking for a little more luxury during their stay in our hotel. They are great for couples as well as fam jams. These elegantly decorated rooms are an ideal choice if luxury is at top of your list.

